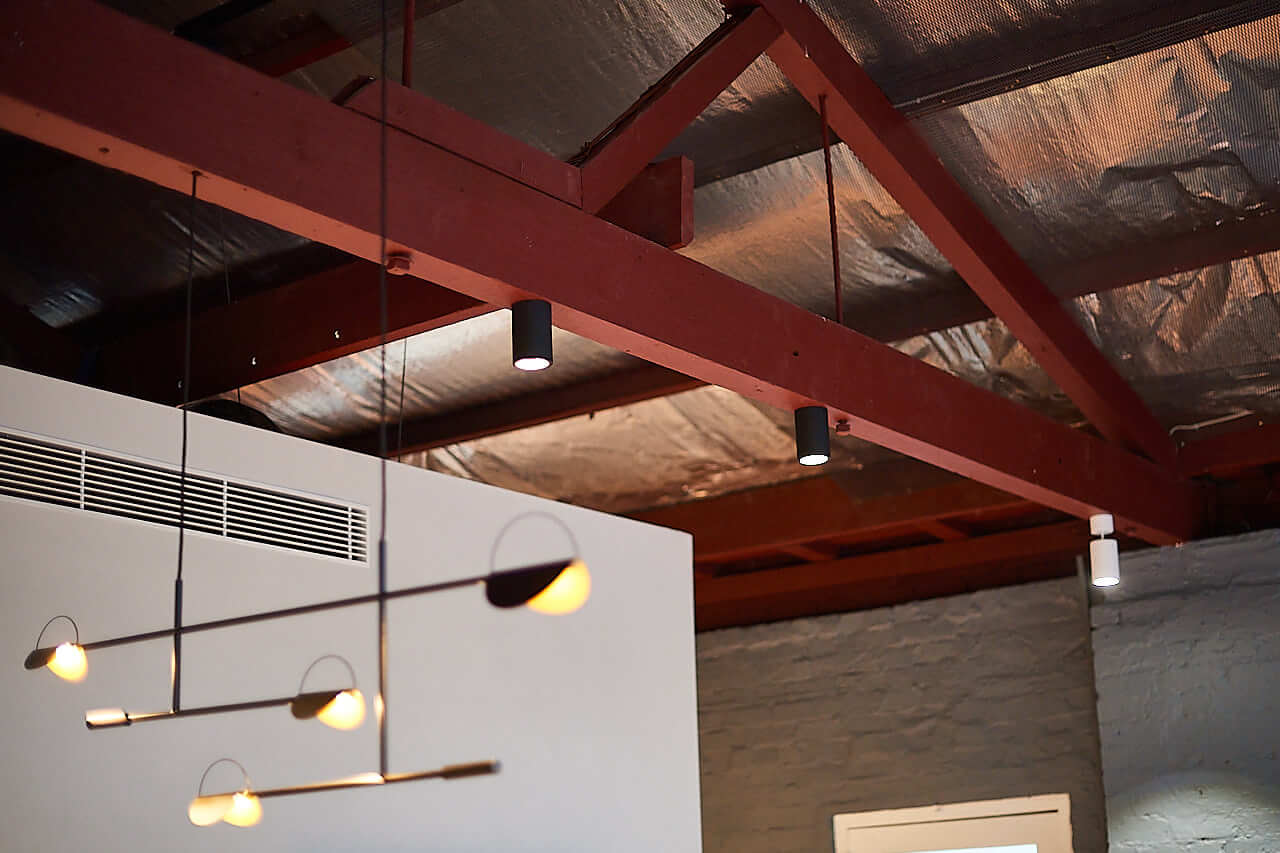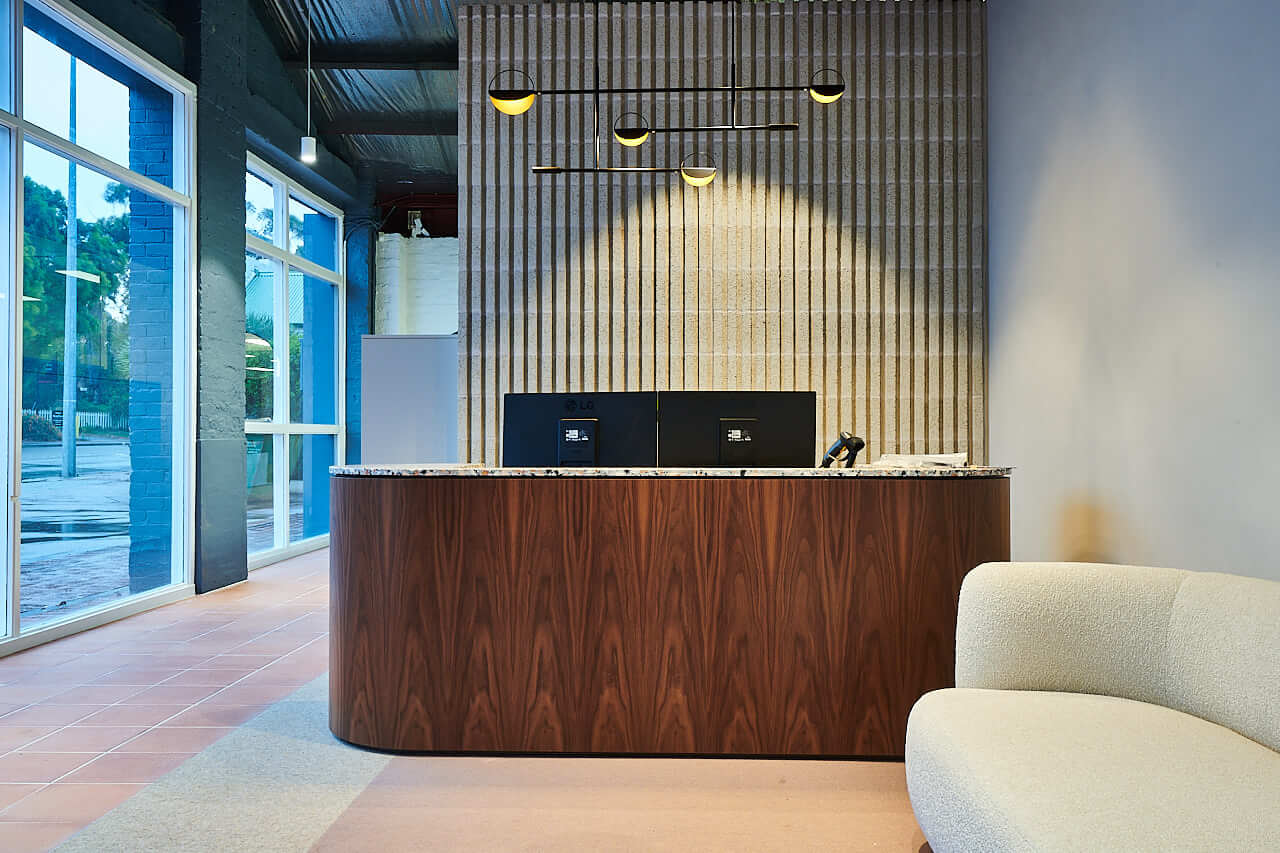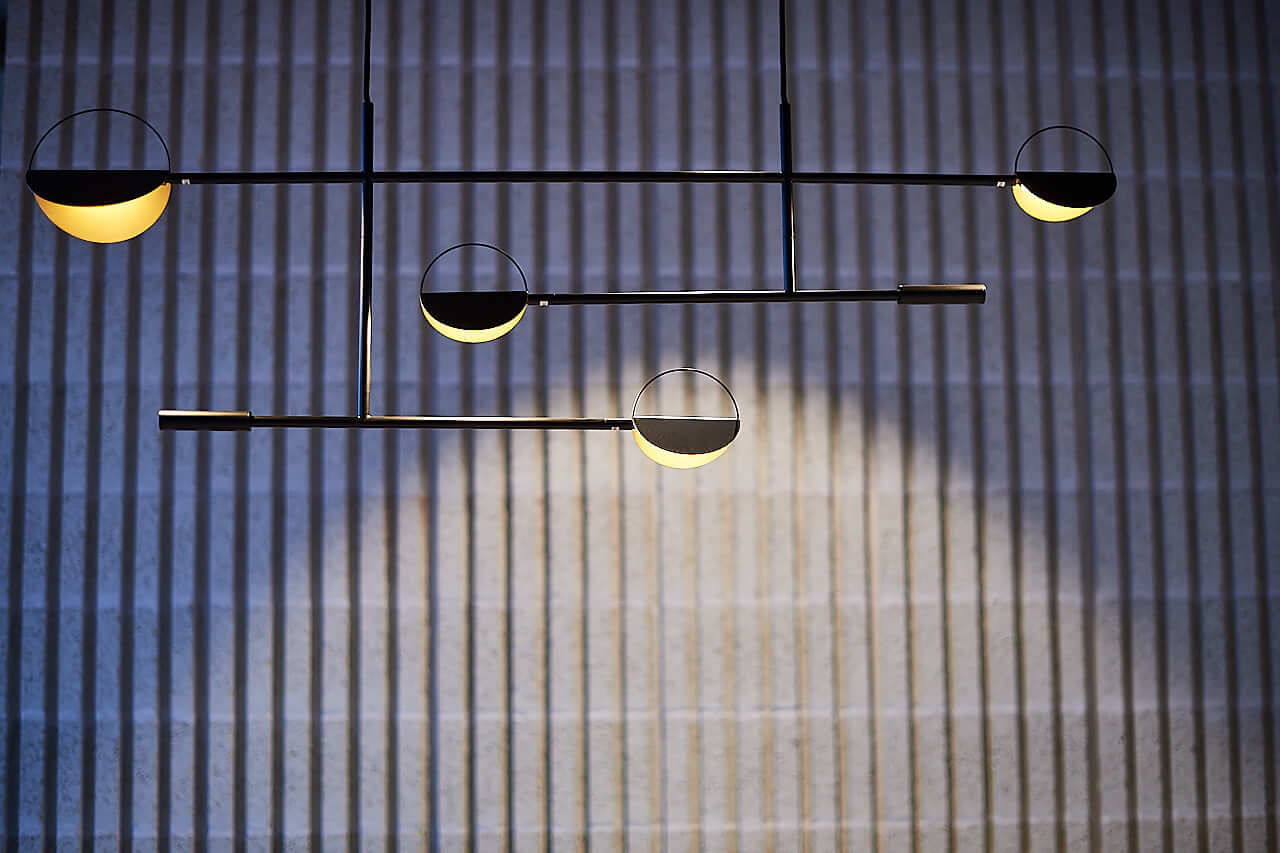Shellabears – Real Estate Office
Shellabears, a renowned real estate agent located in the Western Suburbs, embarked on a transformative project to convert two older residential-style buildings into a vibrant office space. The renovation aimed to preserve and showcase the historical elements of the buildings, including exposed ceilings, while delivering a comprehensive electrical, communications, and lighting solution.
Objective:
The primary objective of the project was to transform the older residential-style buildings into a dynamic and functional office space for Shellabears. The renovation aimed to preserve the historical elements of the buildings, including exposed ceilings, while implementing a comprehensive electrical, communications, and lighting solution to meet the modern demands of the business.
Key Features and Solutions:
- Historical Preservation: Throughout the project, special attention was given to maintaining and showcasing the historical elements of the buildings. Exposed ceilings were incorporated into the design, offering a glimpse into the architectural heritage of the structures. Careful restoration and preservation techniques were employed to ensure the authenticity of the historical features.
- Comprehensive Electrical and Communications Solution: A full electrical and communications solution was implemented to meet the modern requirements of the office space. This included the installation of efficient electrical systems, power outlets, data cabling, and network infrastructure to support seamless connectivity and efficient operations. The integration of advanced technology facilitated enhanced communication and productivity within the office environment.
- Lighting Design: A meticulous lighting design was developed to illuminate the office space and enhance its functionality and aesthetic appeal. The lighting scheme balanced ambient, task, and accent lighting to create a comfortable and visually pleasing atmosphere. Special attention was given to highlight the historical elements of the buildings, employing lighting techniques that accentuated their architectural features.
Results and Benefits:
- Vibrant Office Space: The transformation of the older residential-style buildings into a vibrant office space. The integration of modern amenities with historical elements created a unique and inspiring work environment, fostering creativity and productivity among employees.
- Historical Charm: Preserving and showcasing the historical elements of the buildings added character and authenticity to the office space. The exposed ceilings served as a constant reminder of the building’s rich history, creating a unique atmosphere.
- Efficient Electrical and Communications Infrastructure: The comprehensive electrical and communications solution facilitated smooth operations within the office space. The modern infrastructure supported seamless connectivity, efficient power distribution, and advanced communication systems, contributing to enhanced productivity and streamlined workflows.
- Aesthetically Pleasing Lighting: The carefully designed lighting system not only provided functional illumination but also enhanced the overall aesthetic appeal of the office space. The strategic placement of lighting fixtures and accent lighting techniques emphasized the historical elements of the buildings, creating a visually captivating environment.
The transformation of Shellabears Real Estate’s office space from older residential-style buildings to a vibrant and functional workspace successfully integrated historical charm with modern amenities. The comprehensive electrical, communications, and lighting solution facilitated efficient operations while preserving the buildings’ unique architectural heritage. The revitalized office space serves as a testament to Shellabears’ commitment to innovation and historical preservation.









